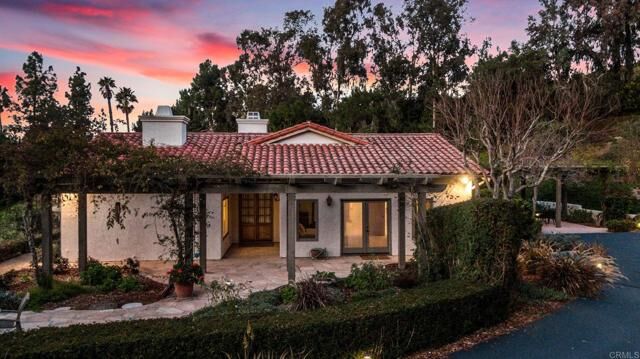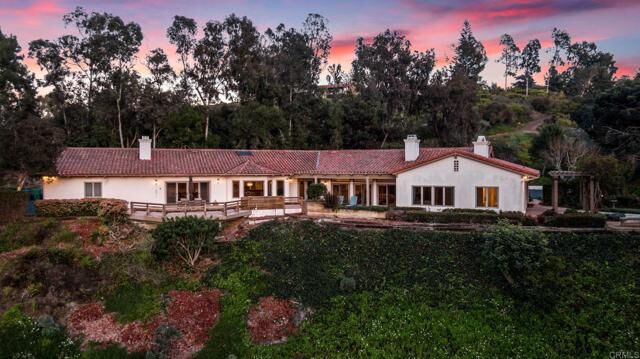


Sold
Listing Courtesy of:  San Diego, CA MLS / Link Brokerages, Inc.
San Diego, CA MLS / Link Brokerages, Inc.
 San Diego, CA MLS / Link Brokerages, Inc.
San Diego, CA MLS / Link Brokerages, Inc. 5305 La Granada Rancho Santa Fe, CA 92067
Sold on 11/21/2025
$3,475,000 (USD)
MLS #:
NDP2501795
NDP2501795
Lot Size
2.9 acres
2.9 acres
Type
Single-Family Home
Single-Family Home
Year Built
1979
1979
Views
Golf Course, Mountains/Hills
Golf Course, Mountains/Hills
County
San Diego County
San Diego County
Listed By
Coby Chatwin Chatwin, Link Brokerages, Inc.
Bought with
Cathleen Shera, Compass
Cathleen Shera, Compass
Source
San Diego, CA MLS
Last checked Jan 27 2026 at 11:29 PM PST
San Diego, CA MLS
Last checked Jan 27 2026 at 11:29 PM PST
Bathroom Details
- Full Bathrooms: 5
- Half Bathroom: 1
Kitchen
- Freezer
- Convection Oven
- Dishwasher
- Electric Range
- Electric Oven
Property Features
- Fireplace: Fp In Family Room
- Fireplace: Fp In Living Room
Heating and Cooling
- Central Forced Air
- Heat Pump(s)
- Seer Rated 13-15
Homeowners Association Information
- Dues: $350/Annual
Flooring
- Carpet
- Tile
Exterior Features
- Roof: Tile/Clay
Utility Information
- Sewer: Conventional Septic
Stories
- 1 Story
Living Area
- 4,918 sqft
Listing Price History
Date
Event
Price
% Change
$ (+/-)
Feb 25, 2025
Listed
$4,250,000
-
-
Disclaimer: © 2026 San Diego MLS. This information is deemed reliable but not guaranteed. You should rely on this information only to decide whether or not to further investigate a particular property. BEFORE MAKING ANY OTHER DECISION, YOU SHOULD PERSONALLY INVESTIGATE THE FACTS (e.g. square footage and lot size) with the assistance of an appropriate professional. You may use this information only to identify properties you may be interested in investigating further. All uses except for personal, noncommercial use in accordance with the foregoing purpose are prohibited. Redistribution or copying of this information, any photographs or video tours is strictly prohibited. This information is derived from the Internet Data Exchange (IDX) service provided by San Diego MLS. Displayed property listings may be held by a brokerage firm other than the broker and/or agent responsible for this display. The information and any photographs and video tours and the compilation from which they are derived is protected by copyright. Compilation © 2026 San Diego MLS Data last updated 1/27/26 15:29





Description